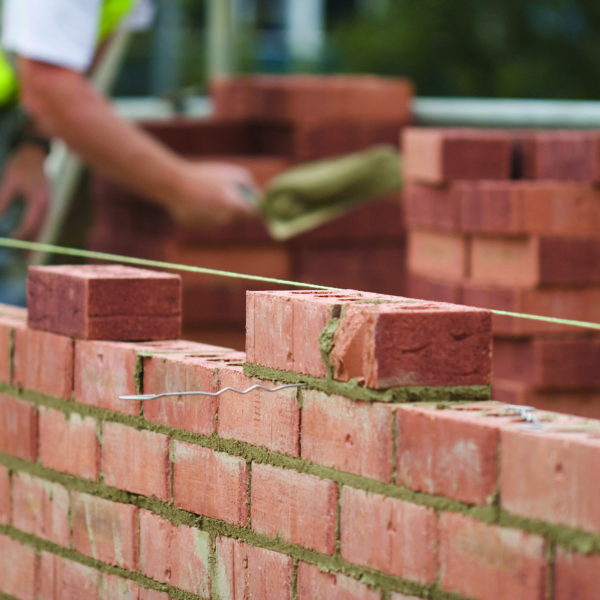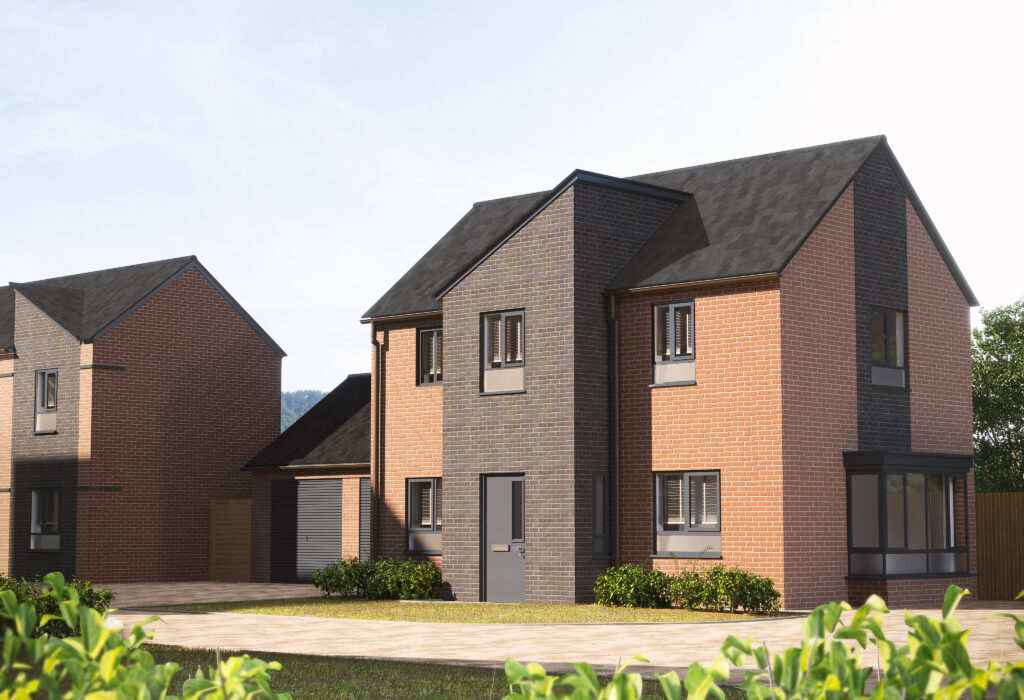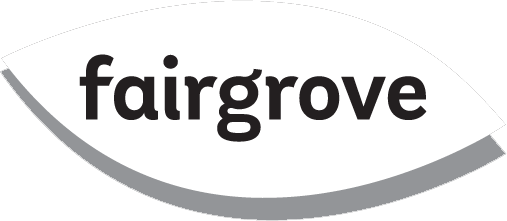
Defining quality as opposed to specification
Quality is about how well we build; how level and flat surfaces are, how perfect the plastering is, and how everything works. Whether you’re buying your first starter home or a bespoke mansion, the quality of every Fairgrove new build will be of the same high standard.
Specification, on the other hand, is about the standard of the fittings, and may also include the quantity of TV and telephone points or home networking. Specification will vary considerably with the price and possibly location of your new home.
Setting higher standards of quality
All new homes are built to National Standards including Building Regulations and either NHBC or an alternative warranty provider’s requirements.
At Fairgrove we build to a very high quality level which we set as at least 10% better than NHBC Standards. The designs of the homes we build are constantly being updated to incorporate the latest national requirements – including energy-efficiency.
Specification choices – save or spend
Specification – ie the type and quantity of fittings we include in a new home – will vary from site to site and from house type to house type.
Generally the more expensive the house, the higher the specification. This can be just as much about style and design as about the quality of those fittings. If we are building you a Custom Build home, this is the area where you can either save money or completely go to town!


