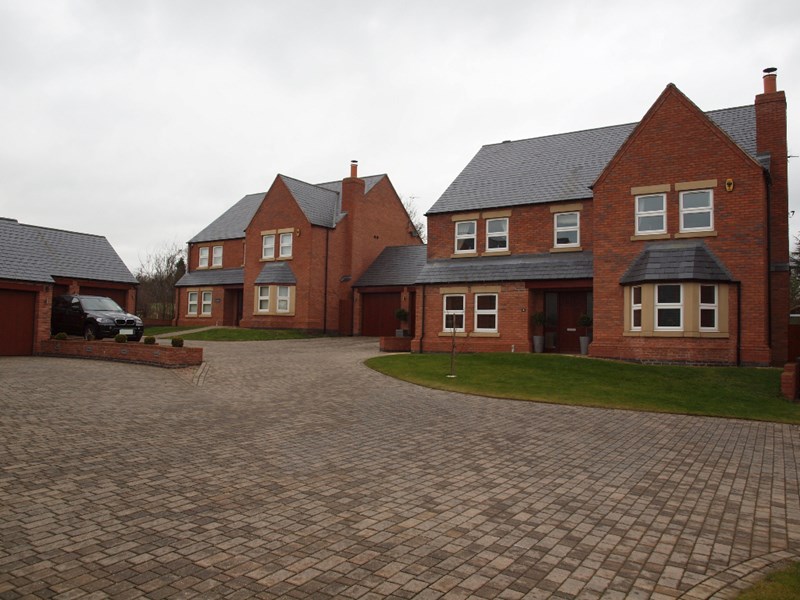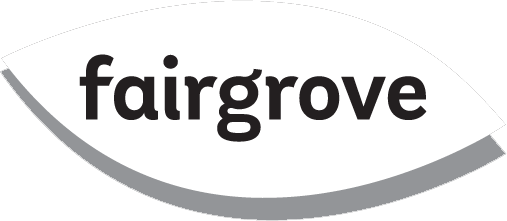


| Imperial | Metric | ||
| Ground Floor | |||
| Lounge | 18'6" x 13'1" | 5653mm x 4010mm (excl bay) | |
| Dining Area | 13'11" x 11'8" | 4257mm x 3560mm | |
| Study | 12'9" x 8'8" | 3909mm x 2650mm | (m) |
| Kitchen | 23'2" x 13'11" | 7080mm x 4257mm | |
| Family Room | 10'7" x 6'6" | 3250mm x 1975mm | |
| Utility | 7'4" x 6'11" | 2250mm x 2108mm | |
| Cloaks | 4'11" x 3'8" | 1509mm x 1108mm | |
| First Floor | |||
| Master Bedroom | 13'11" x 13'1" | 4257mm x 4002mm | |
| Master Ensuite | 7'9" x 5'2" | 2370mm x 1585mm | (m) |
| Bedroom 2 | 13'1" x 12'11" | 4010mm x 3938mm | (m) |
| Ensuite 2 | 7'9" x 4'11" | 2360mm x 1510mm | (m) |
| Bedroom 3 Ensuite | 12'10" x 9'6" | 3919mm x 2885mm | |
| Bedroom 4 | 12'10" x 9'8" | 3919mm x 2960mm | |
| Bedroom 5 | 9'8" x 8'4" | 2960mm x 2564mm | |
| Bathroom | 9'4" x 8'0" | 2860mm x 2430mm | (m) |
| Garage | |||
| Single/Double Garage | Sizes depend on location | Sizes depend on location | |
© Fairgrove 2025